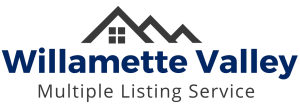


Listing Courtesy of:  RMLS / Realty One Group Willamette Valley Salem / Shasta Krake
RMLS / Realty One Group Willamette Valley Salem / Shasta Krake
 RMLS / Realty One Group Willamette Valley Salem / Shasta Krake
RMLS / Realty One Group Willamette Valley Salem / Shasta Krake 2111 Celeen Ave Salem, OR 97302
Active (107 Days)
$829,900
MLS #:
671759300
671759300
Taxes
$8,296(2024)
$8,296(2024)
Lot Size
0.25 acres
0.25 acres
Type
Single-Family Home
Single-Family Home
Year Built
2008
2008
Style
1 Story
1 Story
Views
Mountain(s), Territorial
Mountain(s), Territorial
County
Marion County
Marion County
Listed By
Shasta Krake, Realty One Group Willamette Valley Salem
Source
RMLS
Last checked Aug 3 2025 at 2:44 PM GMT+0000
RMLS
Last checked Aug 3 2025 at 2:44 PM GMT+0000
Bathroom Details
- Full Bathrooms: 3
Interior Features
- Central Vacuum
- Garage Door Opener
- High Ceilings
- High Speed Internet
- Plumbed for Central Vacuum
- Slate Flooring
- Soaking Tub
- Tile Floor
- Windows: Double Pane Windows
- Appliance: Built-In Oven
- Appliance: Built-In Refrigerator
- Appliance: Cooktop
- Appliance: Dishwasher
- Appliance: Down Draft
- Appliance: Granite
- Appliance: Island
- Appliance: Range Hood
- Appliance: Stainless Steel Appliance(s)
Lot Information
- Level
- Terraced
Property Features
- Fireplace: Gas
- Foundation: Stem Wall
- Foundation: Slab
Heating and Cooling
- Forced Air
- Central Air
Basement Information
- Dirt Floor
- Storage Space
- Unfinished
Exterior Features
- Cement Siding
- Lap Siding
- Roof: Composition
Utility Information
- Utilities: Utilities-Internet/Tech: Cable
- Sewer: Public Sewer
- Fuel: Gas
School Information
- Elementary School: Pringle
- Middle School: Judson
- High School: South Salem
Garage
- Attached
Parking
- Driveway
- Off Street
Stories
- 1
Living Area
- 3,018 sqft
Location
Listing Price History
Date
Event
Price
% Change
$ (+/-)
Jul 25, 2025
Price Changed
$829,900
-1%
-10,000
Apr 18, 2025
Original Price
$839,900
-
-
Disclaimer: The content relating to real estate for sale on this web site comes in part from the IDX program of the RMLS of Portland, Oregon. Real estate listings held by brokerage firms other than Realty ONE Group Willamette Valley & At The Beach are marked with the RMLS logo, and detailed information about these properties includes the names of the listing brokers.
Listing content is copyright © 2025 RMLS, Portland, Oregon.
All information provided is deemed reliable but is not guaranteed and should be independently verified.
Last updated on (8/3/25 07:44).
Some properties which appear for sale on this web site may subsequently have sold or may no longer be available.




Description